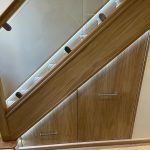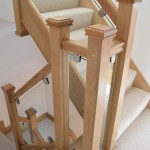PROJECT INFO
It was originally a softwood ranch style spiral staircase on 2 half floors, the clients wanted a unique, modern and light open staircase.
We removed all the old stair parts apart from the central newel post and steps.
Each step had to be cladded and made individually as they were all different sizes, for safety we added wall plates and handrails on external walls.
Bespoke 10mm toughened glass panels fitted using brushed stainless steel glass clamps onto hand and base rails. The unusual thing about this staircase it was originally built in situ, it was not up to building regulations or of equal size, all components are bespoke made on site to finished off in satin grey/brown varnish.



